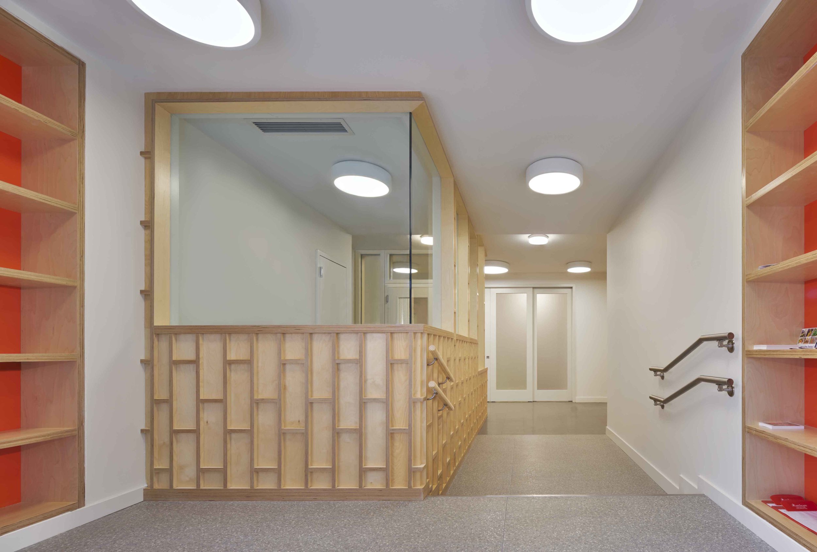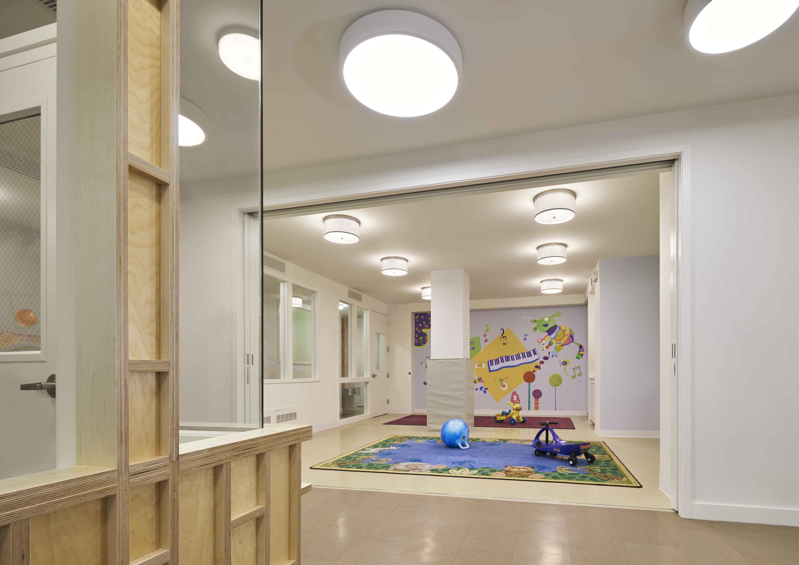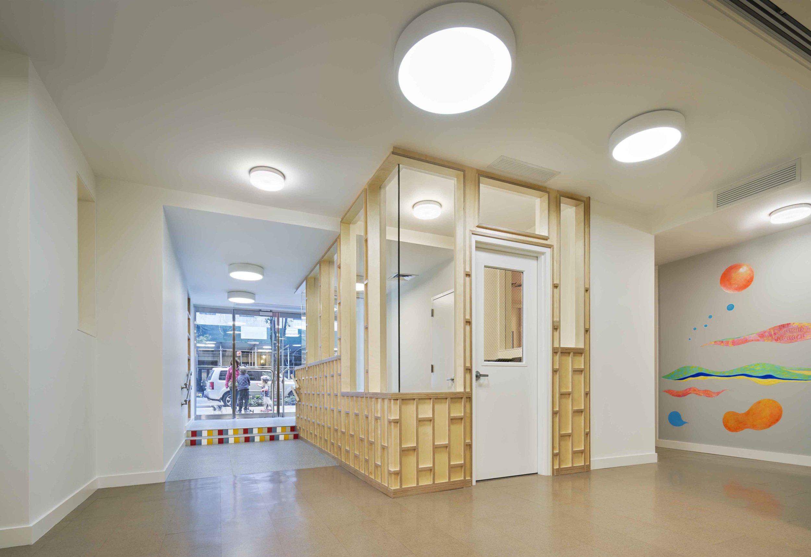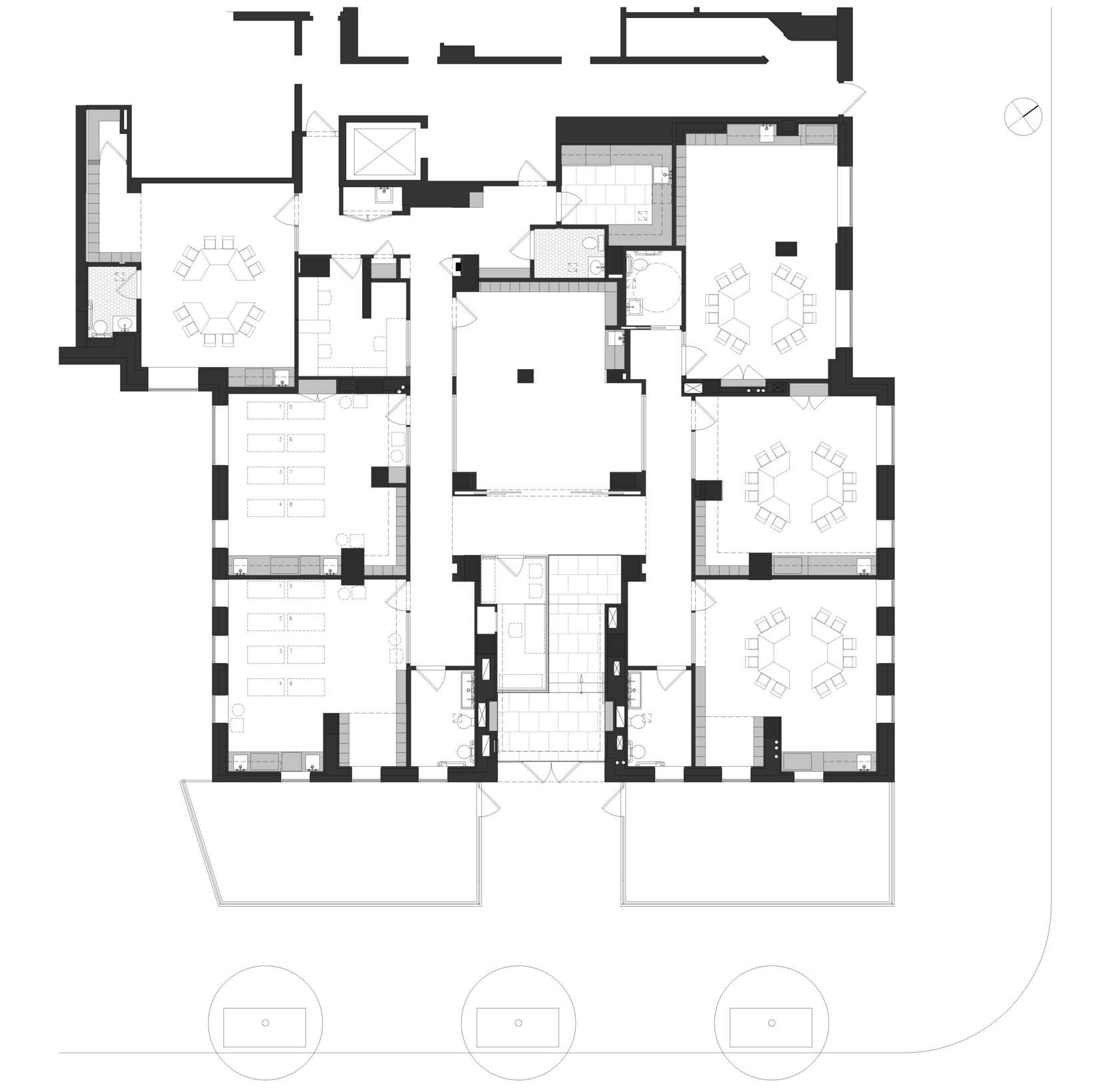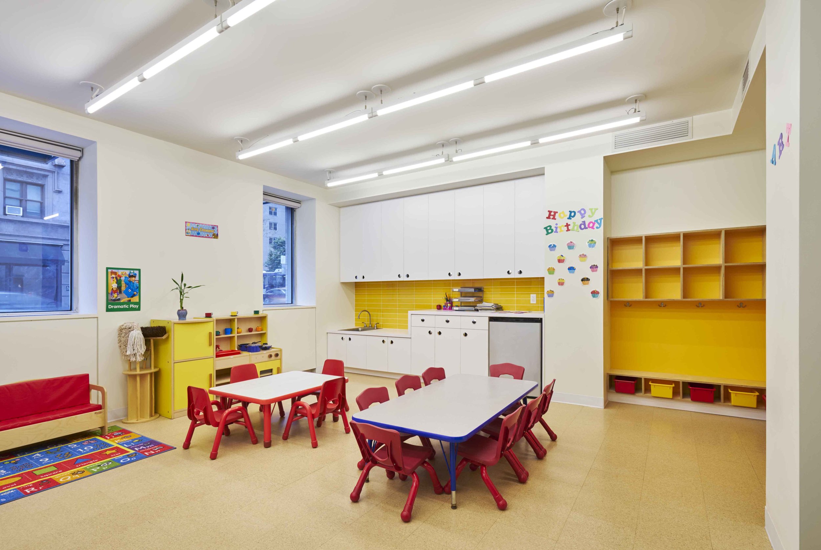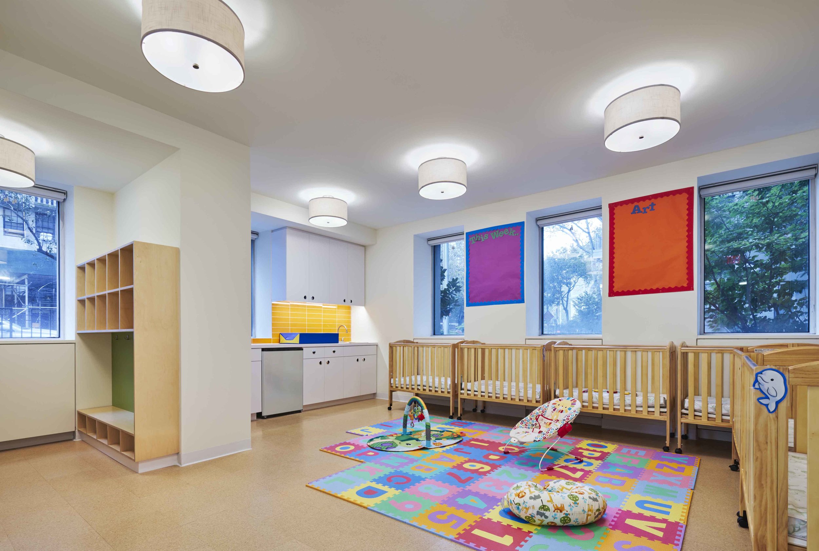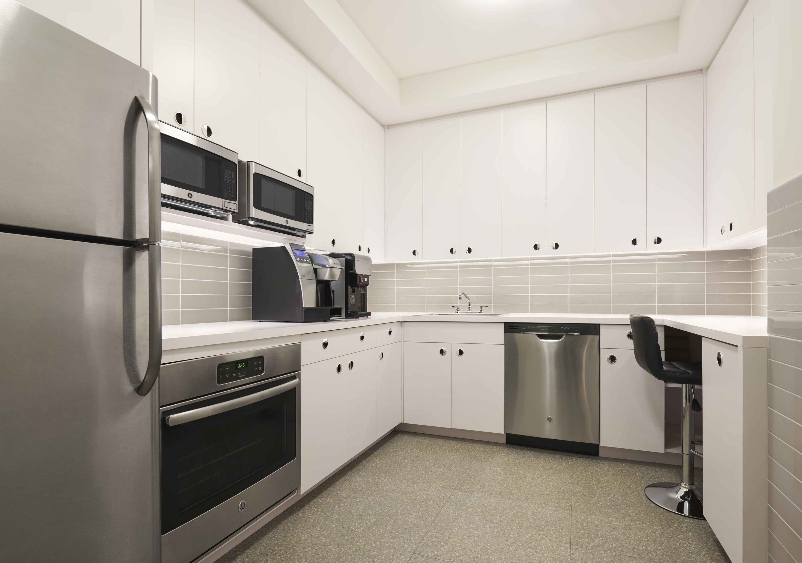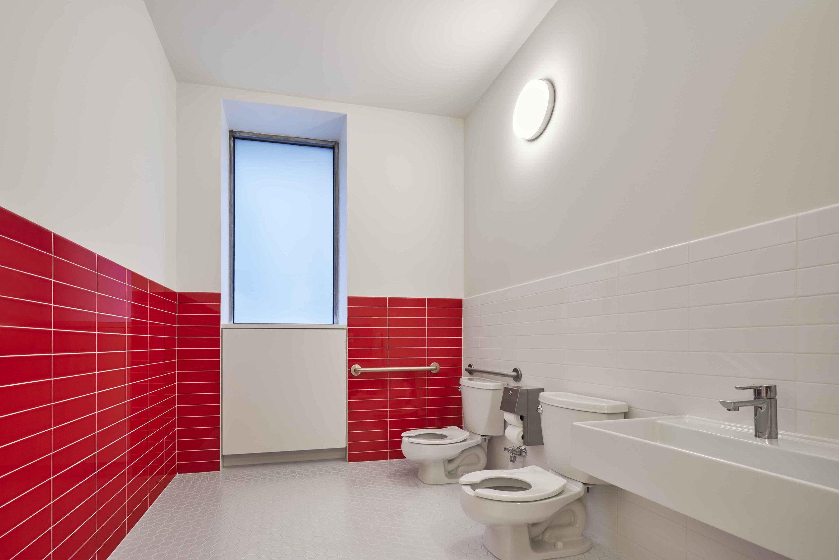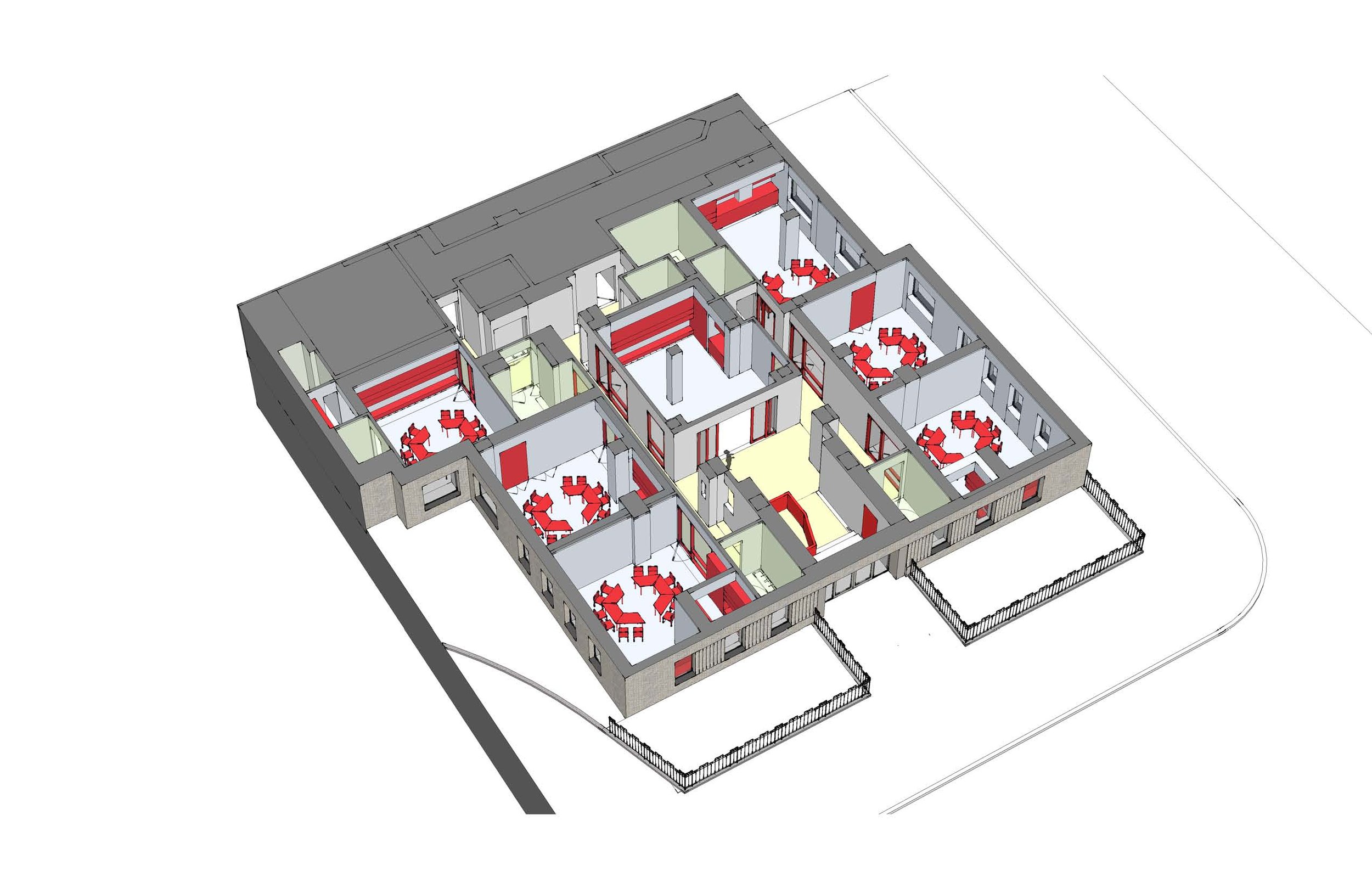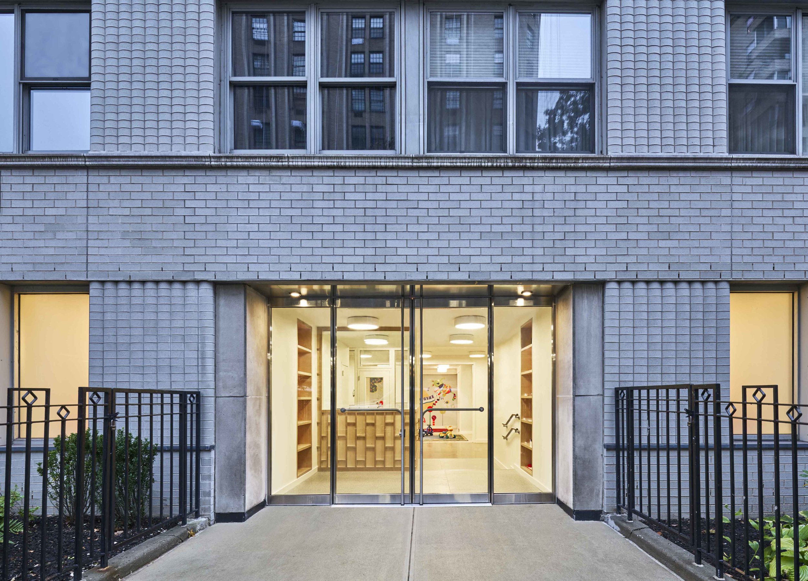LAC Early Childhood Center
Project Description:
The mission of LAC is to provide childcare and education that is specifically designed to meet the unique needs of all young children. Located on the ground floor of a 1951 building designed by Emery Roth & Sons, the space has been thoughtfully renovated to serve as a new center for children aged 0 to 6 years old.
The center features a bright and welcoming entrance on Fifth Avenue, leading to a main lobby that includes the director’s office. Beyond the lobby, a large central multi-purpose space serves as a hub for the community. The center includes six classrooms in total, with two nurseries, all arranged around the central multi-purpose area. Each classroom is flooded with natural light, thanks to the school’s corner location. Staff and support spaces are strategically placed within sight of the halls and classrooms, ensuring visibility and accessibility.
These vibrant, creative, and collaborative spaces are a valuable addition to the Washington Square Park neighborhood, fostering a dynamic environment for both children and the community.
Location: 2 Fifth Ave, New York, New York
Date of Completion: 2017
Program: Pre-Kindergarten
Size: 4,000 SF
MEP: Sterling Engineers
Millwork: Sanken Craft Inc.
Artist: Pilar Jimenez, (mural)
Photographer: Edward Caruso
Sustainability: LED Lighting, Cork Flooring, Non-toxic Paint, Plumbing Fixtures, Appliances and HWH
Obtain written permission from George Architect PLLC before using any images.
