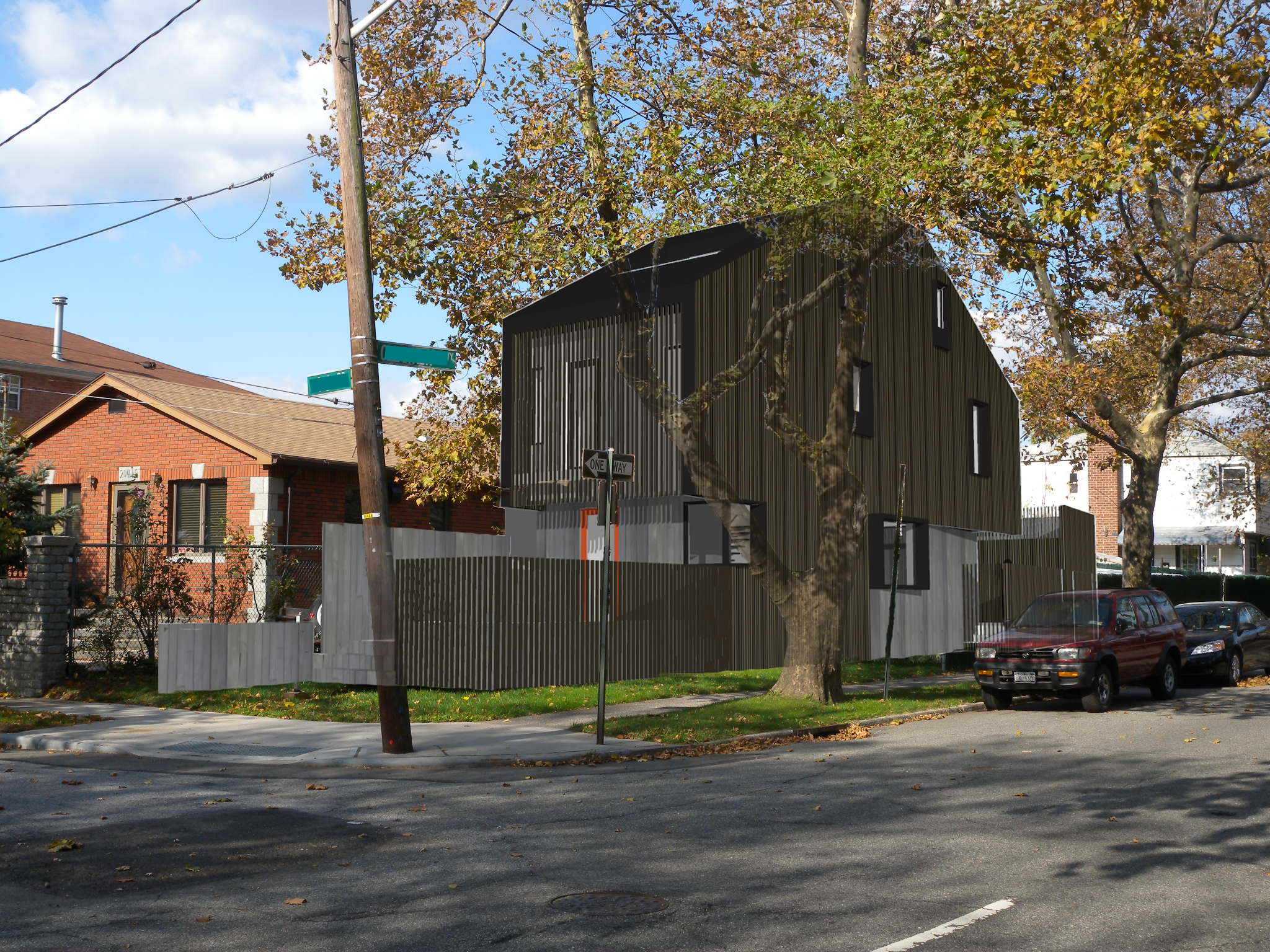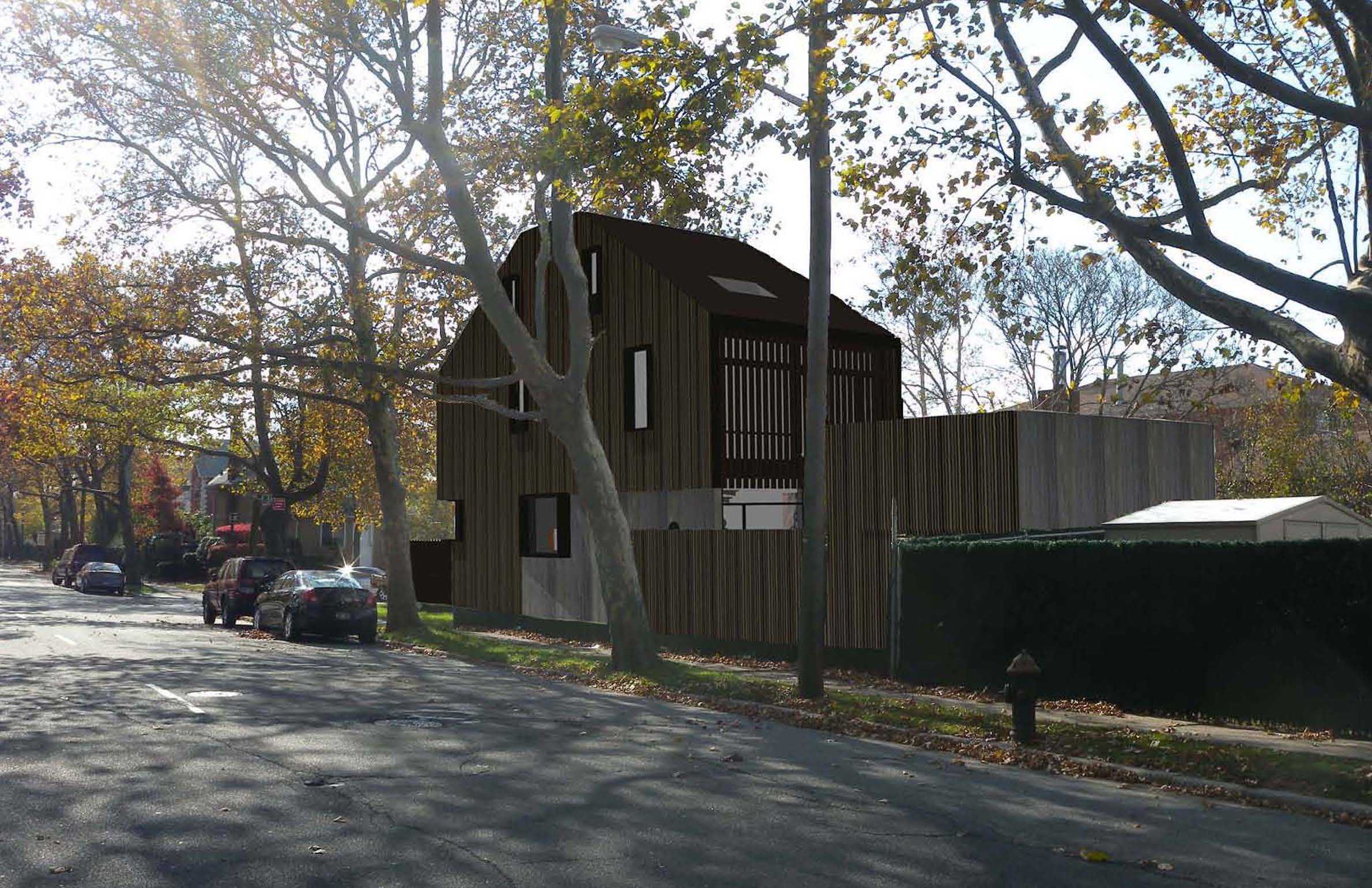Small House
Small House is the design of a single-family home located on a challenging corner lot with an irregular shape. Due to the site limitations, the building closely adheres to the zoning envelope. The ground floor features an open living, dining, and kitchen area, with no dividing walls, and opens onto a private patio situated between the rear of the house and the garage.
The second floor includes two bedrooms and bathrooms, while the attic level offers another bedroom and bathroom. This attic level opens to a private patio, which is carved out of the roof space, providing an outdoor retreat.
The structure is clad in darkened cedar siding, with large windows set behind vertical louvered screens at the front and rear facades. These design elements offer a sense of privacy, responding to the challenges of the corner site location.


