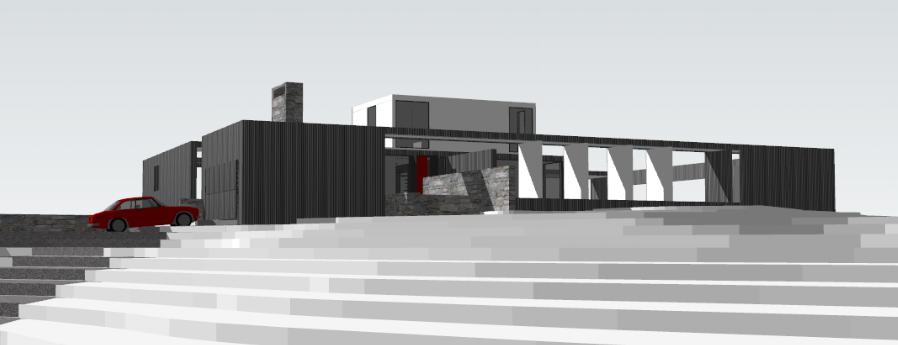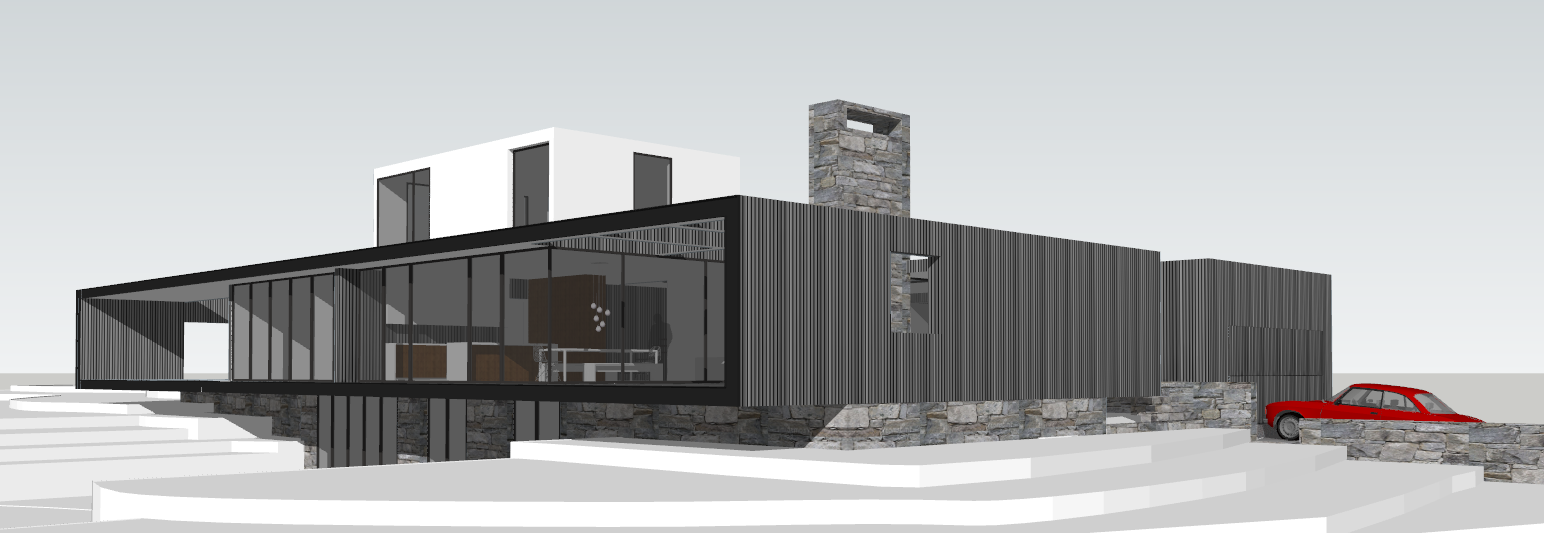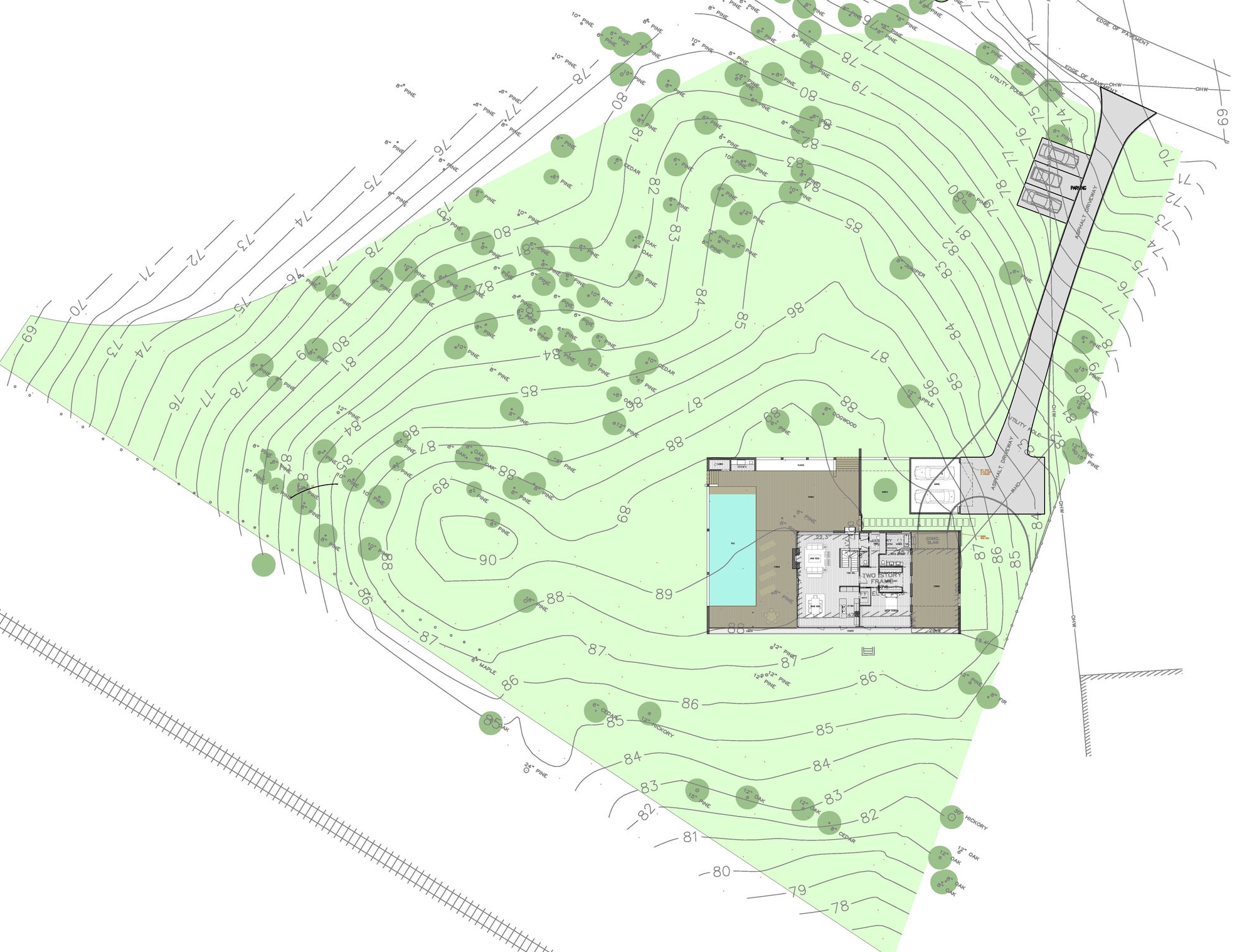Southampton Residence
Southampton NY
This is an addition and renovation to an existing house is located at the end of a long driveway at the high point of a gently sloping lightly wooded 2 acre site in Southampton Long Island. The main level volume of the house houses an open living area and master suite and sits on the existing foundation walls of the previous home. The new interior spaces are organized to open up to a series of outdoor rooms that contain a garden, patio and pool. These rooms are defined by a framework of walls, rectangular in plan, that wraps around the house and frame the view to the landscape at the south and shields the property from the street at the front. A new cubic second floor volume houses additional bedrooms and a sculptural stair and has access to a planted roof deck and patio. The lower level houses the guest bedrooms and recreation room all opening up to a garden and patio. The buildings timber and steel frame is sheathed in dark stained seamless cedar siding and floor to ceiling clear glass wall & doors.



