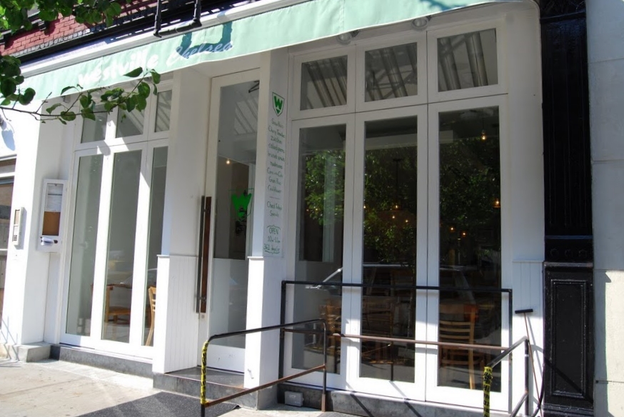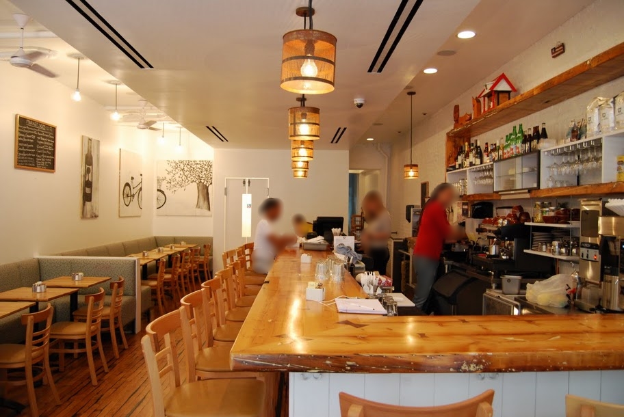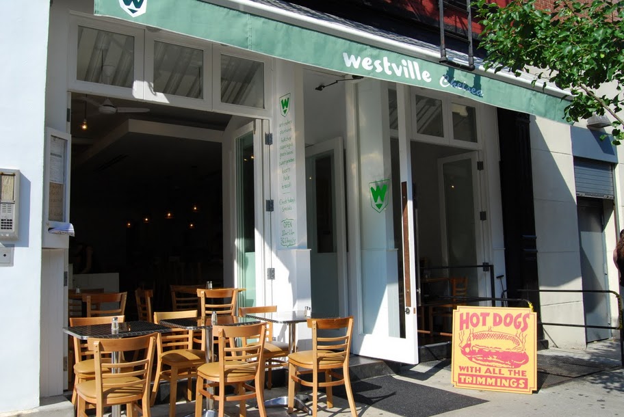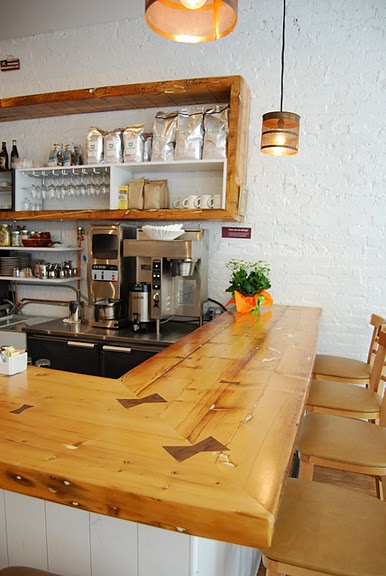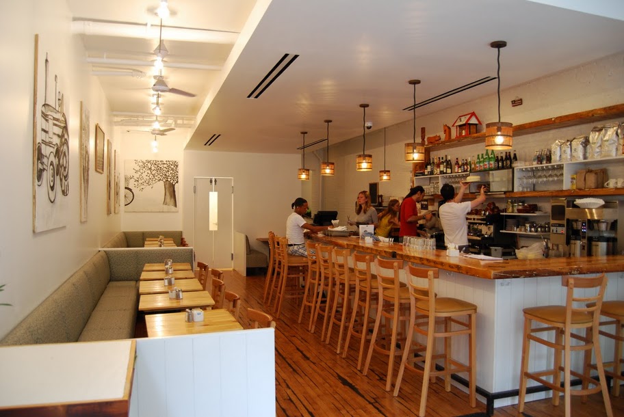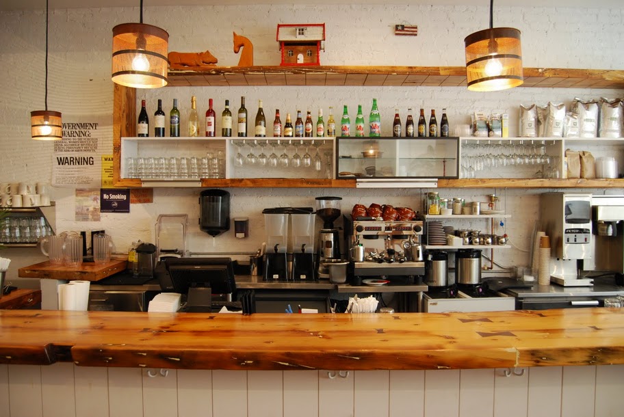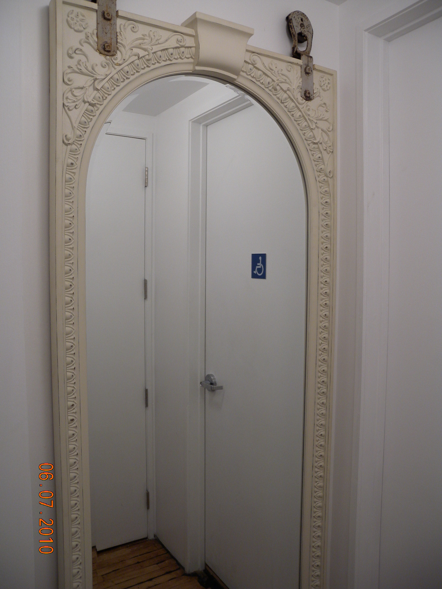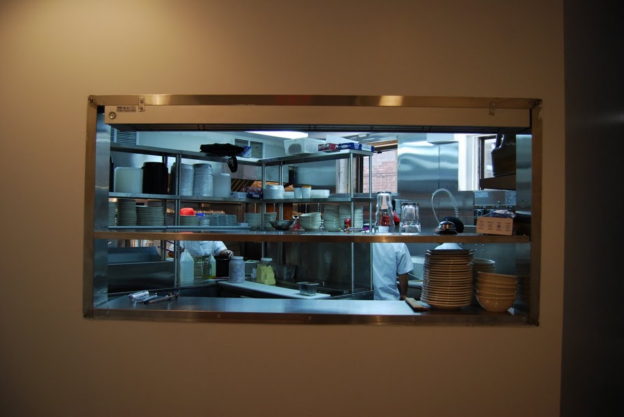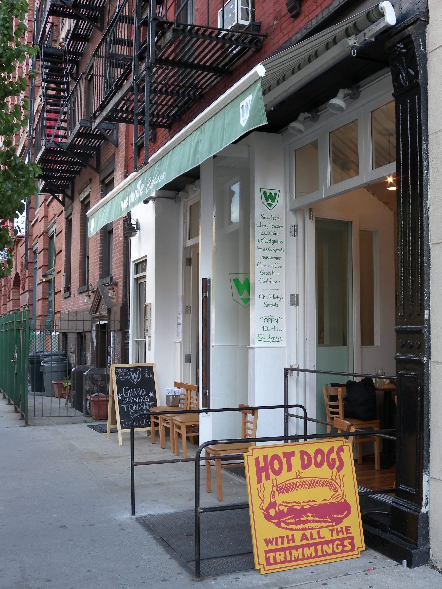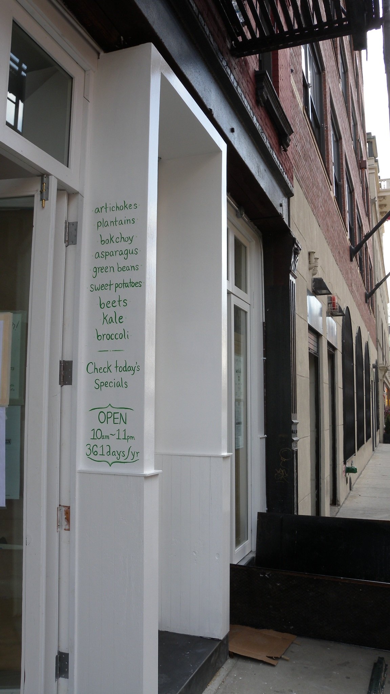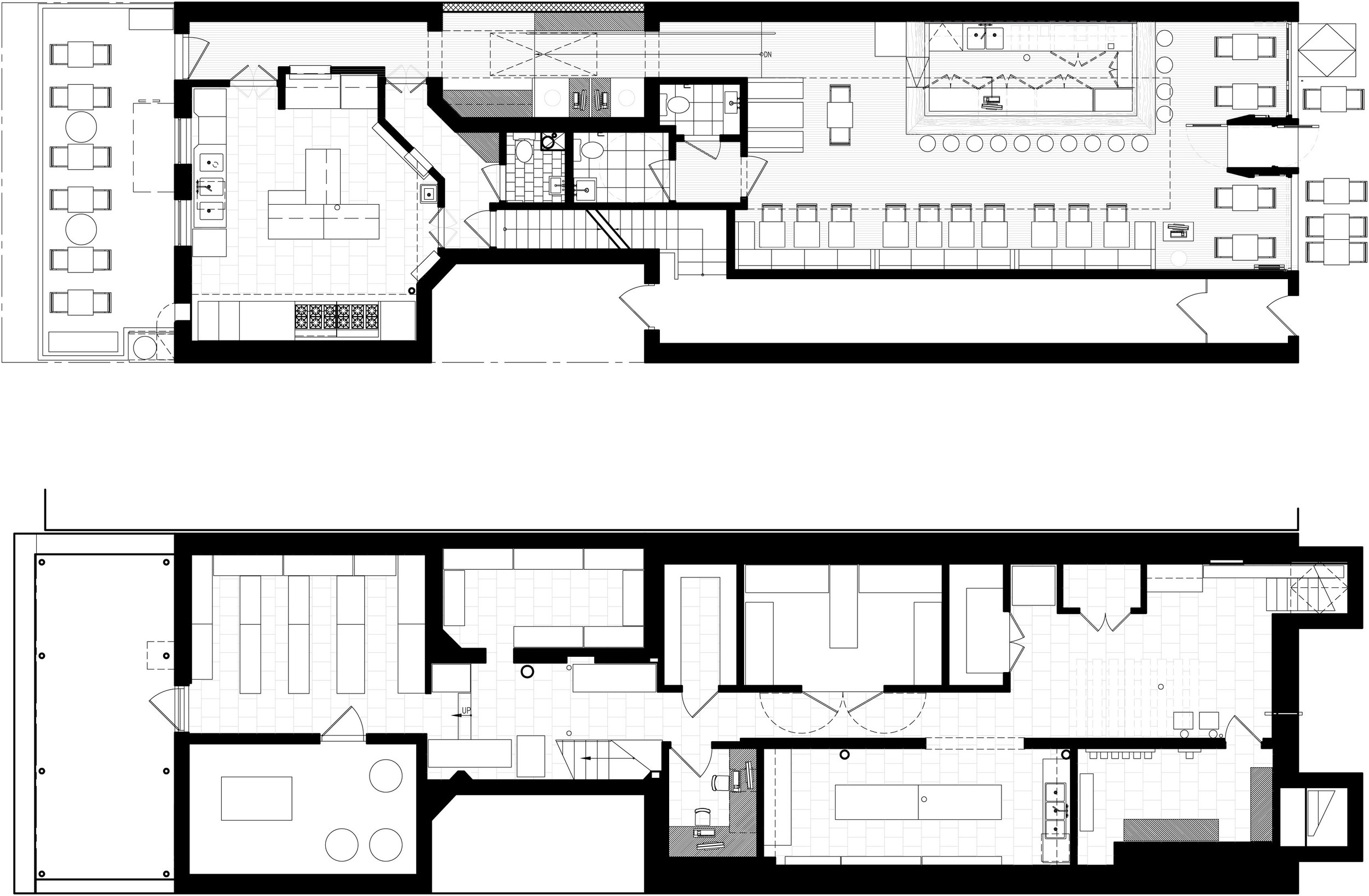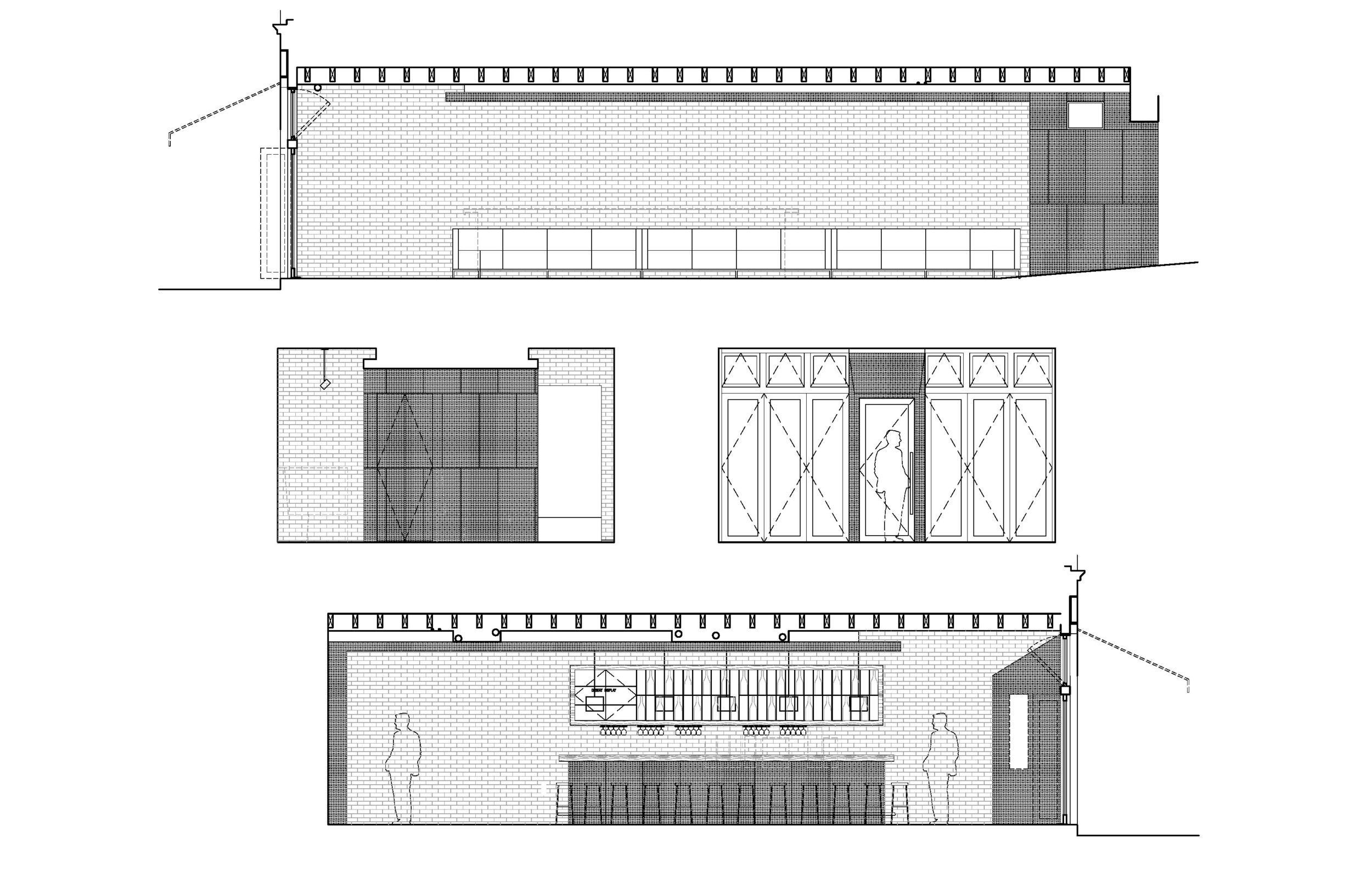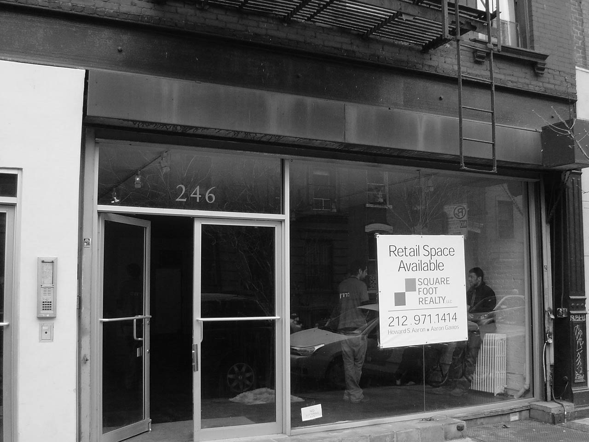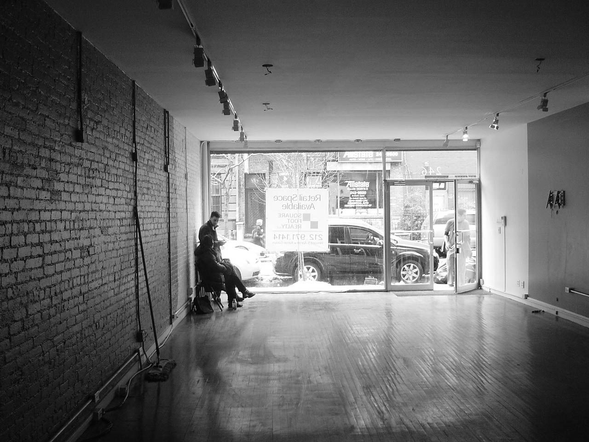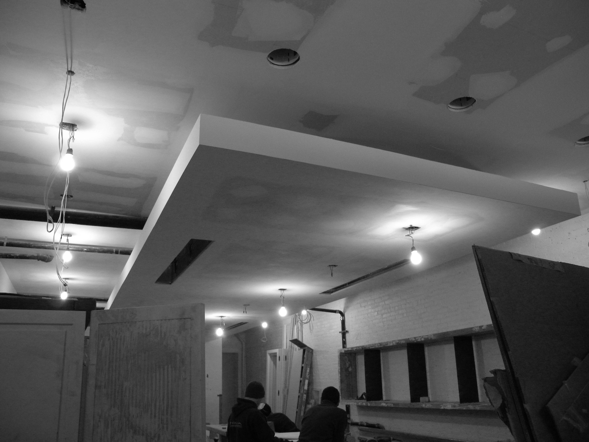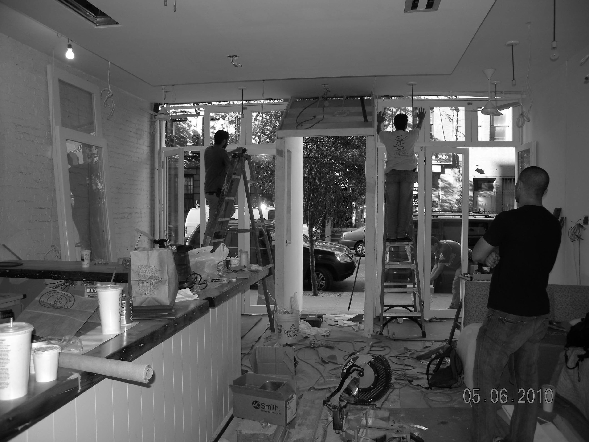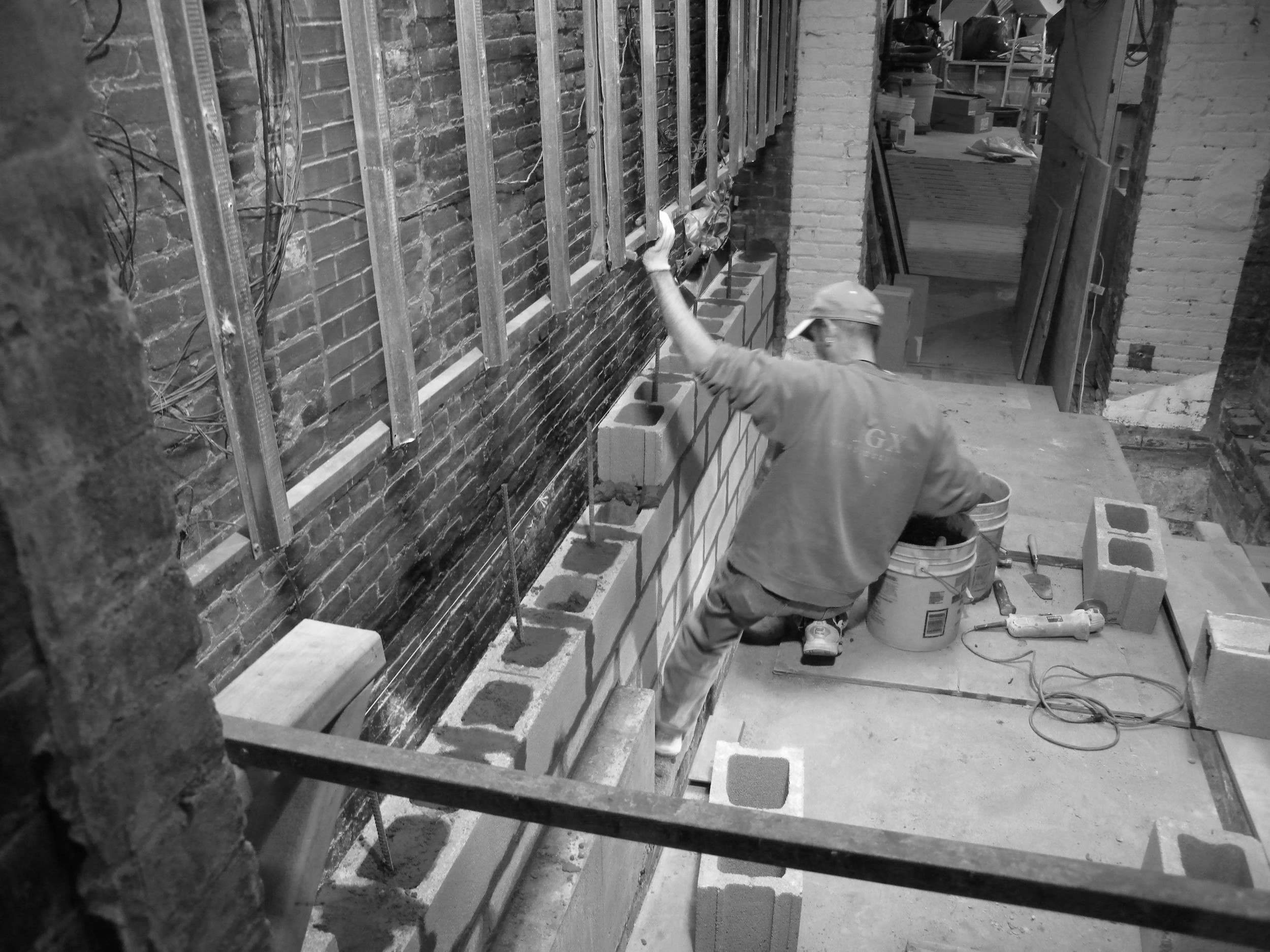Westville Restaurant
Chelsea, NY
This project entailed a complete gut renovation of a vacant storefront and conversion to a new bar, restaurant and commercial kitchen with a bakery, prep space and storage space at the lower level. The project also included extending into the court space of the tenement build on the first floor and lower level for much needed additional space. The concept for the public environment was to create a simple neutral urban space. We washed the walls in soft white paint and used reclaimed wood joist exposed at the bar and shelves and built the storefront out of the same and also painted white.
